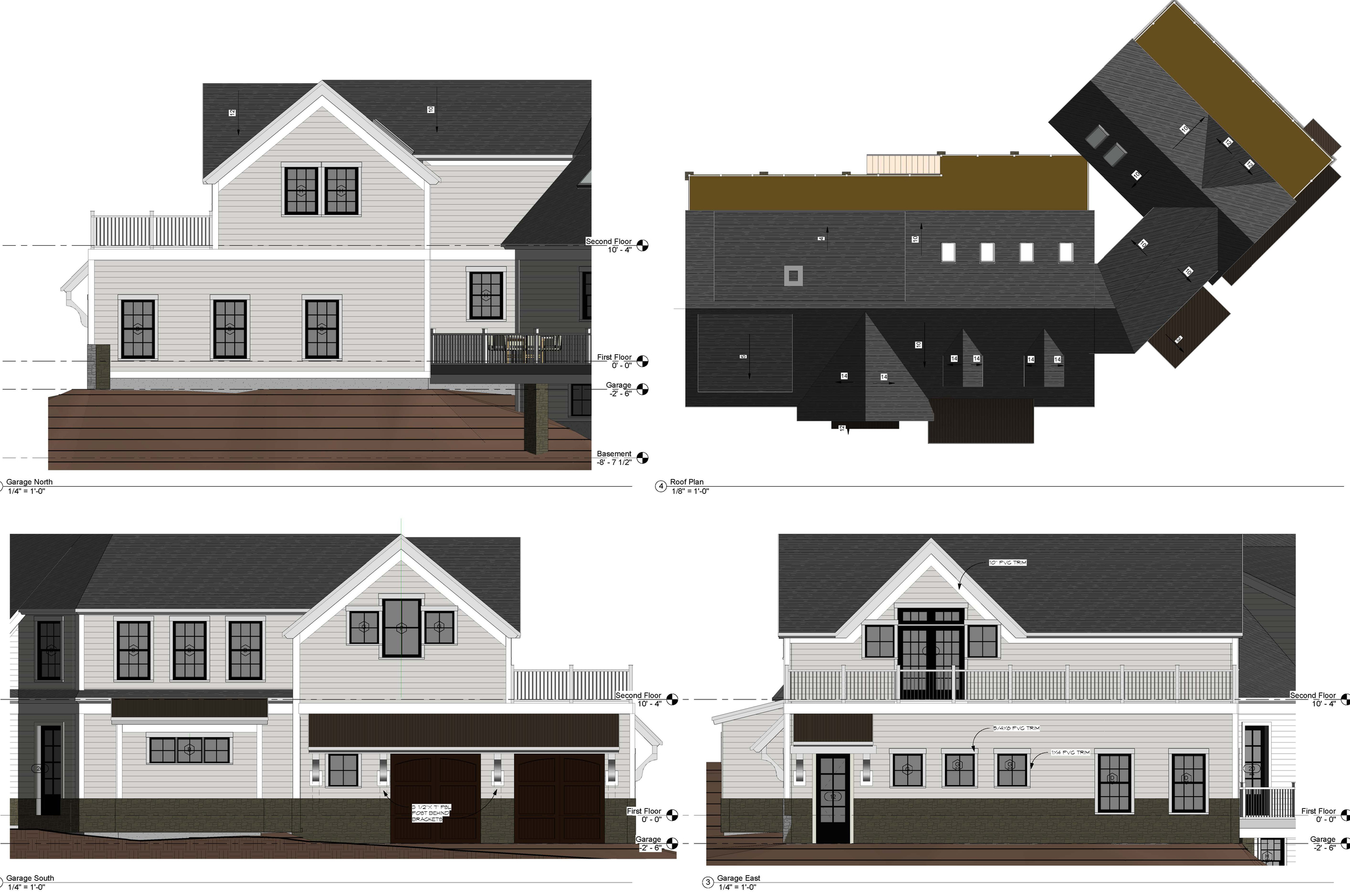How Do Architects Work? New Home Construction Process
Getting Started on Your New Home Construction
Working With a Professional Architect to Realize Your Dream Home
For many people, contacting a professional architect is the first tangible step to building their dream home. However, embarking on that journey can be daunting and full of questions. What is the design process like? How long does it take? And of course: What can a professional architect really do for me?
Hiroko Lindsey has worked in architecture since 2004, and owned her own firm, Lindsey Architects, since 2012. She can help answer those questions for the anxious client plunging into the world of hiring and working with an architect, from the first initial contact to move-in day.
Taking the First Step
When a new client first contacts Hiroko, she begins an information-gathering mission. “Most clients come to me with only a vague idea of what they want – how many bedrooms and bathrooms, a particular style of home, maybe a picture or two of homes that they like,” she says. From this tentative beginning, Hiroko schedules a series of conversations with her client to learn more.
These are what Hiroko calls “dream conversations” because they help the client start to put together the image of their dream home. “This is my favorite part of the whole process,” she says, “because it takes an abstract idea to something buildable. It’s like putting a puzzle together.”
View Our Portfolio of Residential New Home Construction Projects
If the client has already selected the land where the home will be built, Hiroko will go out and see it in person – especially if it’s a waterfront property. Waterfront property-owners often have more restrictions on what they can do with their land. In this case, Hiroko works with a land-surveyor from the very beginning and does a feasibility study at the beginning of the project, which informs the design.
Designs & Drawings
Once Hiroko has a clear vision of what her client wants for their new home construction, she begins the drafting process. This is a step that can take some time. As opposed to the stock-option, off-the-shelf floor plans available online, all of Hiroko’s work is fully custom and site-specific. There are several different “drawing” stages, and Hiroko consults and works with her clients on all of them. This is the step where materials are chosen and the look and feel of the home really solidifies.
Once the client is satisfied with the floor plan and elevation drawings, Hiroko creates a permitting drawing and a construction drawing. The permitting drawing is a detailed blueprint designed to be clear and understandable to the necessary permitting bodies. Especially for waterfront properties, the permitting process can be complex and intimidating. Waterfront property has to comply with flood zoning, FEMA regulations, DEP, and more. A good permitting drawing created by an experienced, professional architect can help ease the way.
The construction drawing is the final stage of the design process. This detailed drawing provides the information that a contractor needs in order to make a bid on the new home construction – so they can actually start building it! The time from receiving the first contact from a new client to soliciting a construction bid averages 4-6 months. “Good planning takes time,” says Hiroko. “For your forever home, you want to take the time to get it right.”
If a client does not have a builder or contractor already selected, Hiroko can help them with that process. She works closely with several recommended builders and can help her clients select the one that is right for their style and budget.
How an Architect Can Help With Your New Home Construction
There are a lot of things that can go awry when building a new home. However, having a professional architect on your side can help to prevent or mitigate any potential issues.
“Budget is naturally a big one for people,” says Hiroko. While it’s builders, not architects, who come up with the pricing for a home, having an architect on board can often help a project stay on budget. “Getting as much design done as possible helps,” says Hiroko. “A more accurate picture helps the builder give more concrete pricing.”
Hiroko often continues to work with clients after the design stage is complete and construction has begun. “Once the contractor takes over, I serve an advisory and advocacy position for my clients,” Hiroko says. “Many people find it helpful to have someone on-site who is working on their behalf – I’m on your side, and I’m there to make sure everything turns out exactly how you want it.”
There’s a lot of anxiety that comes with new home construction. However, a professional architect can ease every step, from floor plan to permitting to the building of your new home. They help make sure that when you take the first step across the threshold of your dream home, it’s better than you ever imagined.
Hiroko Lindsey works on new home construction and renovation projects in the York Harbor, ME area and specializes in waterfront properties. Contact Hiroko at 207-641-9739 or hiroko@lindseyarchitects.com.

